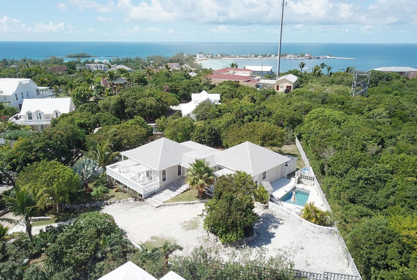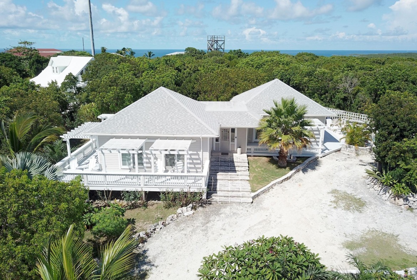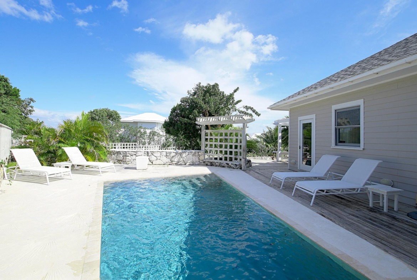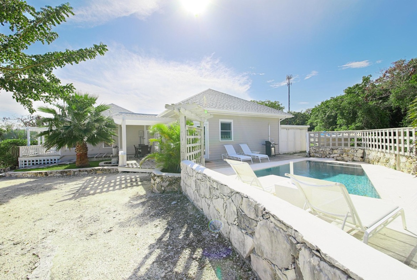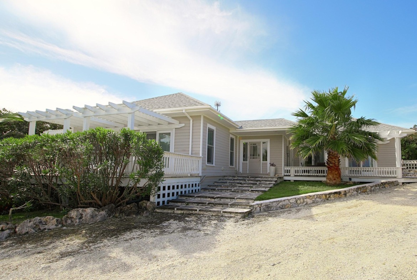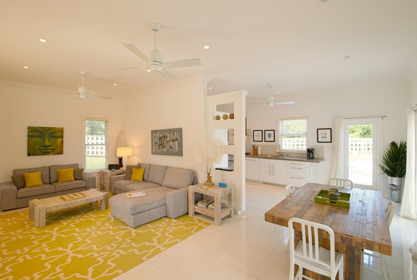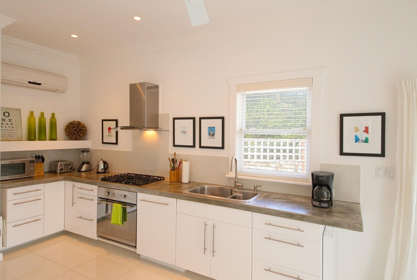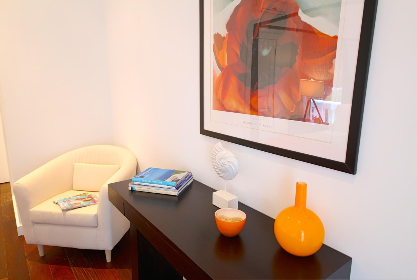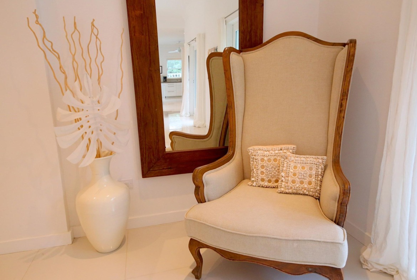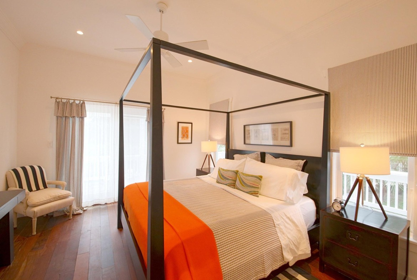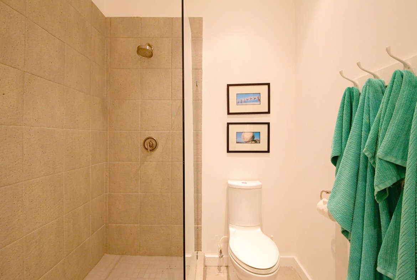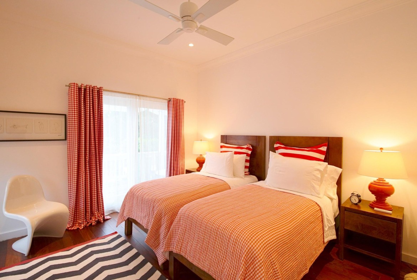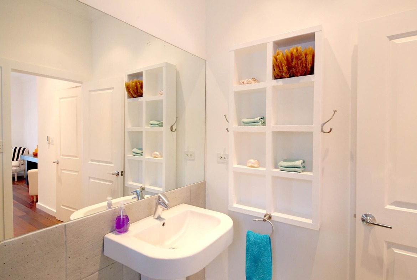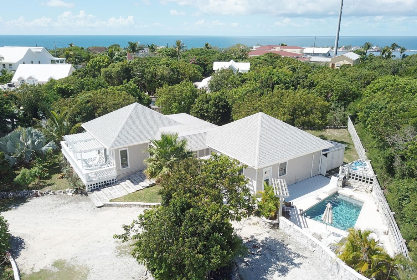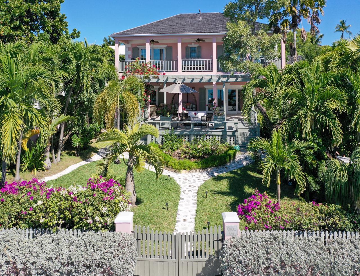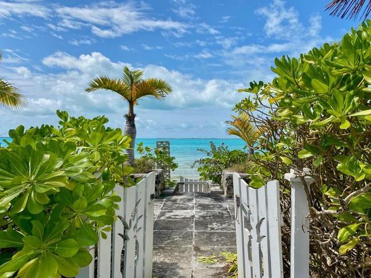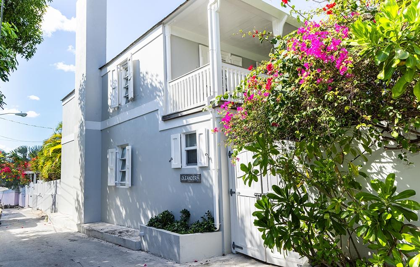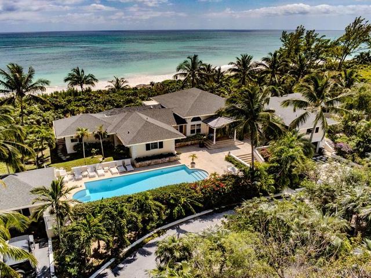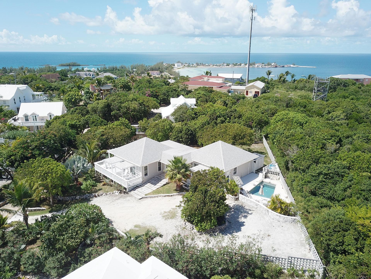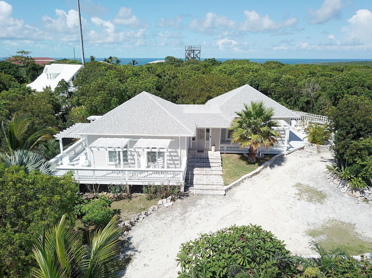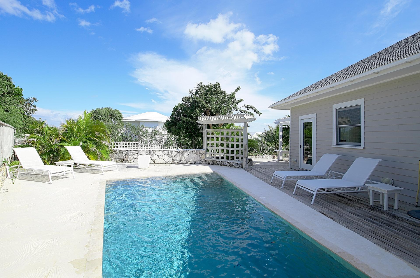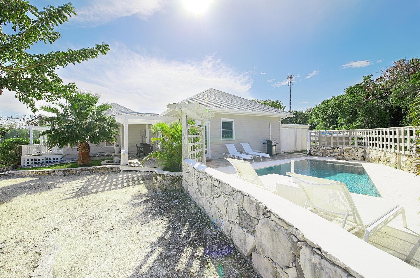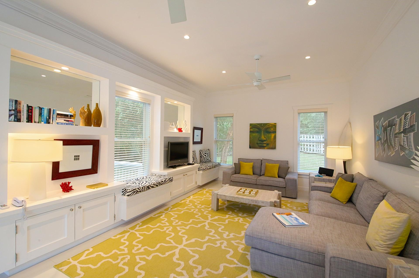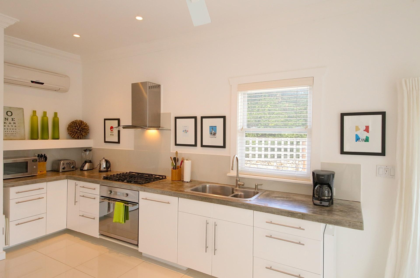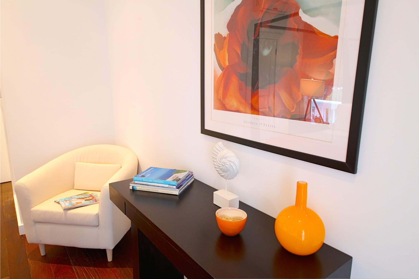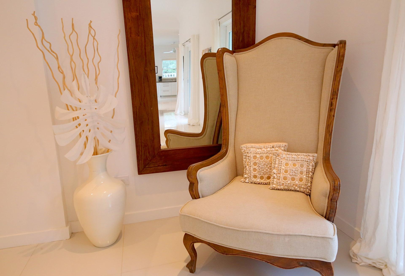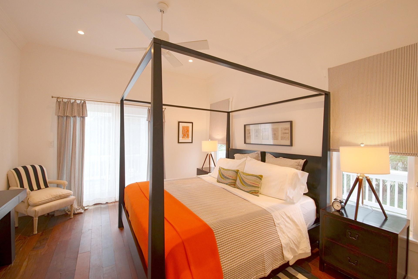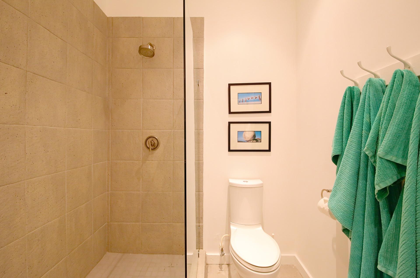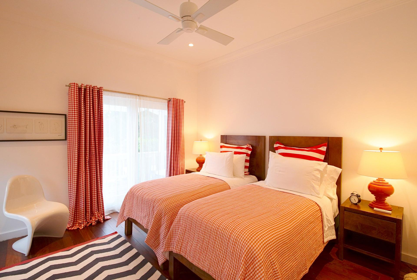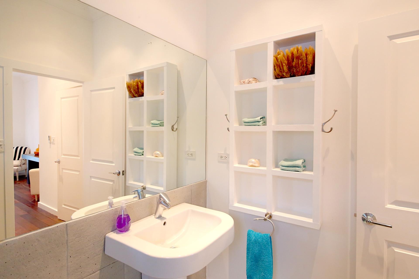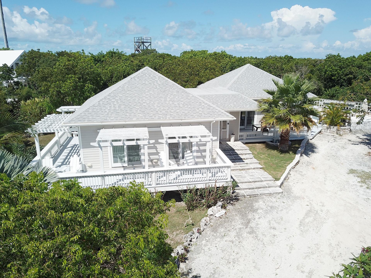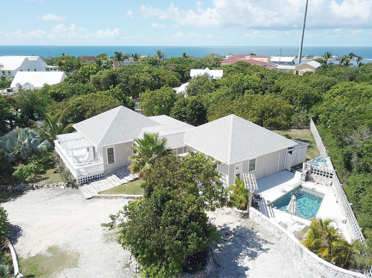TOPS HOUSE, Governor’s Harbour, Eleuthera
- Property ID: M60695
- Price: $950,000
- Land Area: 16692 Sq. Ft.
- Bedrooms: 2
- Bathrooms: 2
- Property Type: Single Family Home
- Property Status: For Sale
- Subdivision Governor's Harbour
Description
This designer home, known as TOPS, was completed in March 2013. Situated on a 16,692 sq. ft. elevated lot, this stylish and comfortable residence features 2 bedrooms and 2.5 bathrooms within 1,750 sq. ft. of thoughtfully designed living space. Tall ceilings throughout enhance the home’s sense of spaciousness. TOPS boasts a large open-plan living and dining area, perfect for entertaining, complemented by a fully equipped kitchen that opens onto a sparkling swimming pool. The great room flows effortlessly onto a spacious veranda through two sets of sliding glass doors, blending indoor and outdoor living. A powder room and laundry room are conveniently located off the main living area. Both bedrooms feature en-suite bathrooms, walk-in closets, and sliding glass doors leading to a shared wrap-around veranda. The master bedroom is appointed with a king-size four-poster bed, while the second bedroom offers twin beds that can be converted into a king. Additional features include a standby generator, ensuring comfort and reliability year-round.


