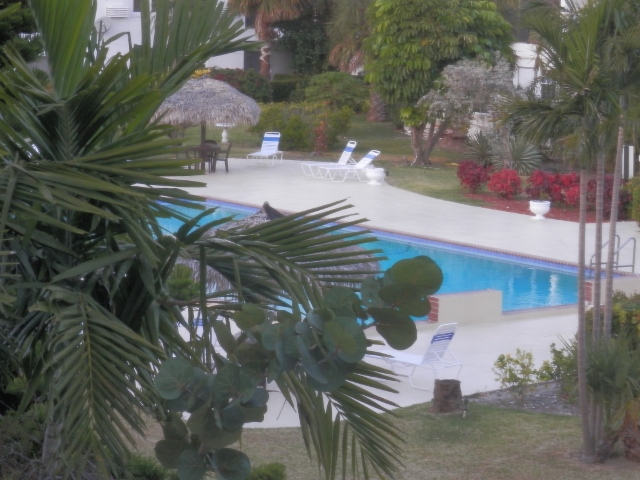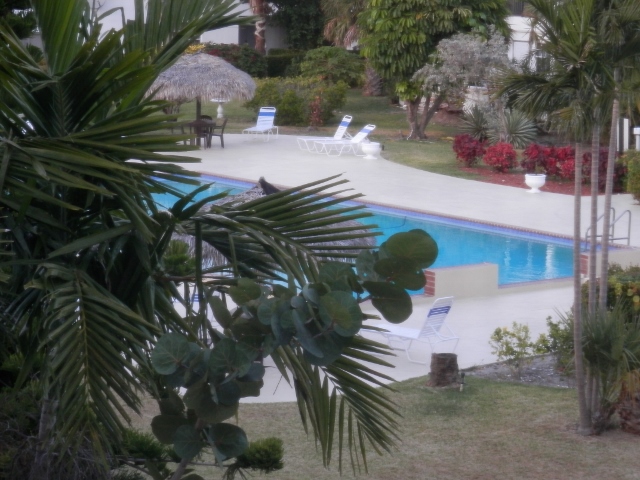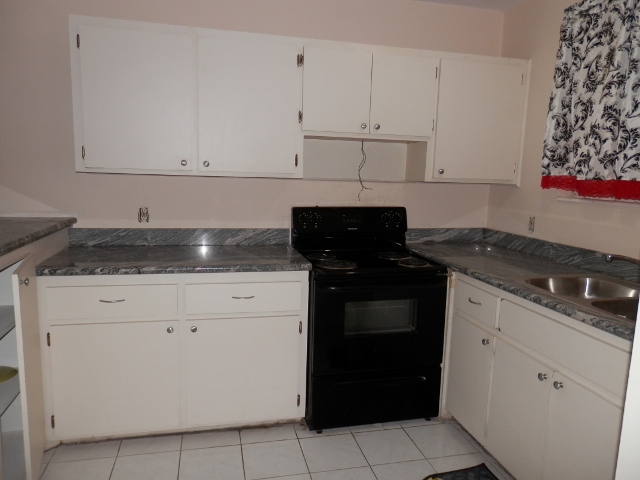 Granite Counter Tops
Granite Counter Tops Owner installed new Granite countertops purchased new appliances in the kitchen
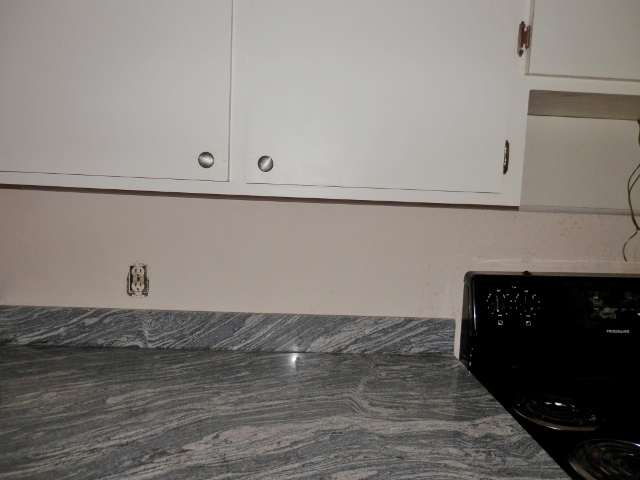 closer view of countertops
closer view of countertops 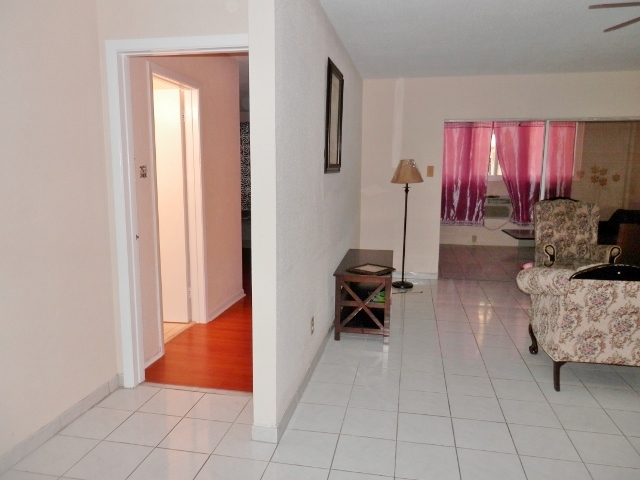 View from entrance
View from entrance As you walk in you can view the bedroom with ensuite bathroom to the left but has a door for privacy. The dining, living and den area has a open floor plan and has the layout for your personal touches and upgrades.
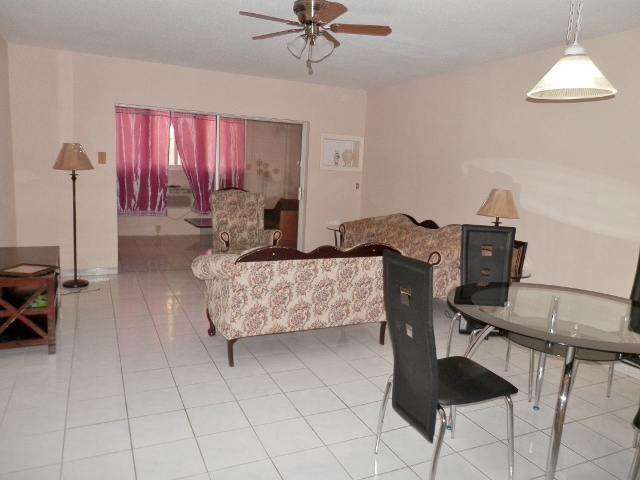 Open floor plan
Open floor plan The living room flows into a closed in den area that can be an office or other sitting room
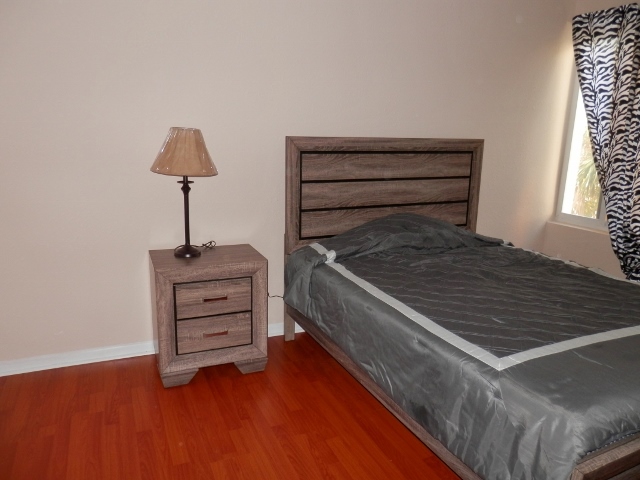 Bedroom 1
Bedroom 1 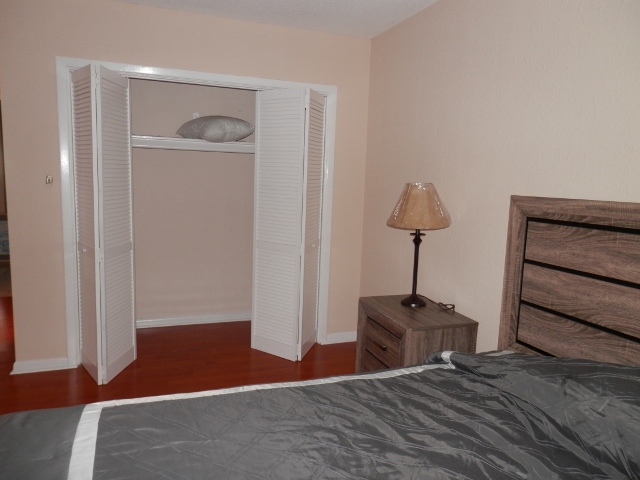 Bedroom 1
Bedroom 1 This Bedroom is has an ensuite bathroom attached to it. New wood laminate flooring and furniture
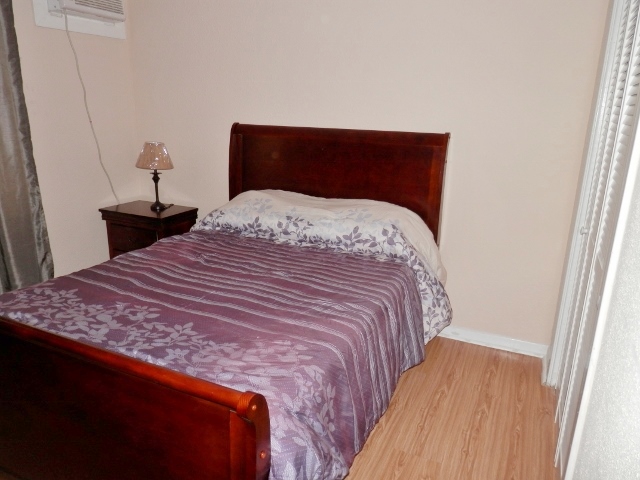 Bedroom 2
Bedroom 2 This bedroom has a lighter wood laminate flooring
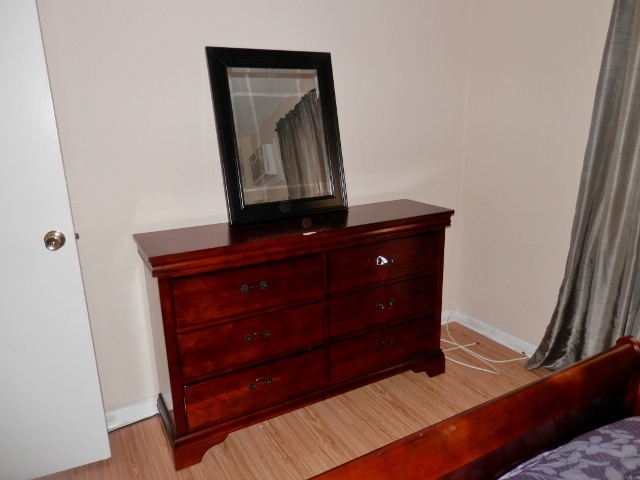 New furniture in Bedroom 2
New furniture in Bedroom 2 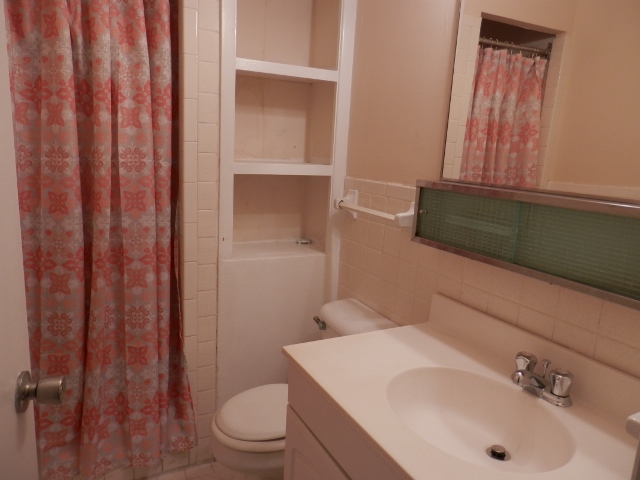 Bathroom 2
Bathroom 2 The bathroom does need upgrades but is functional
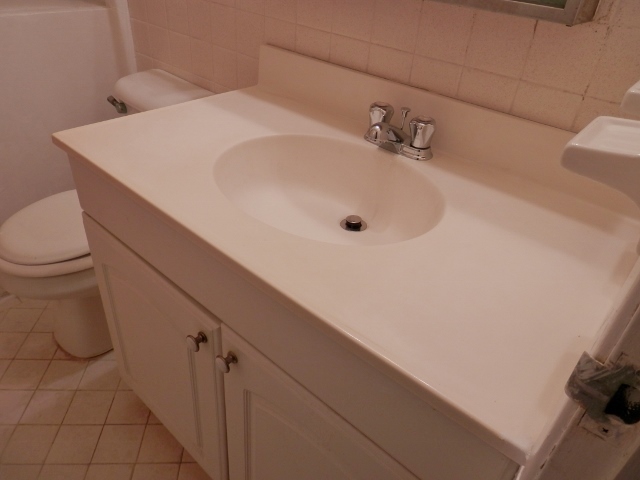 bathroom 2
bathroom 2 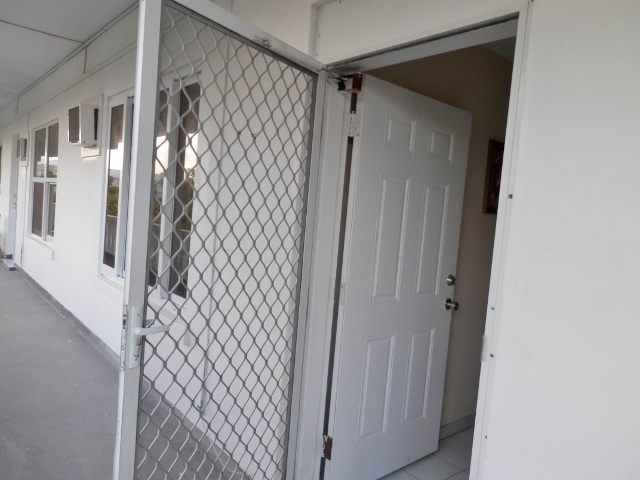 New gate and door
New gate and door 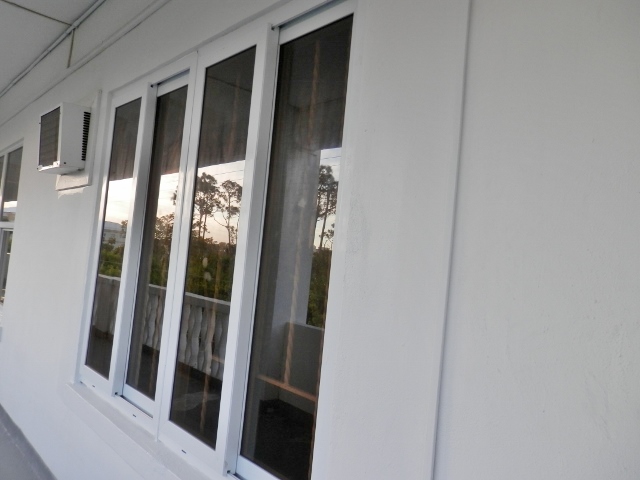 Installed hurricane impact windows
Installed hurricane impact windows 