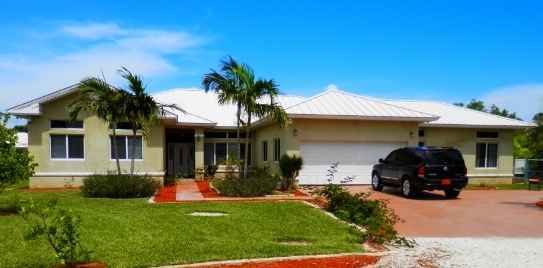 Entrance
Entrance This entrance does not indicate that this house is 5500 square feet
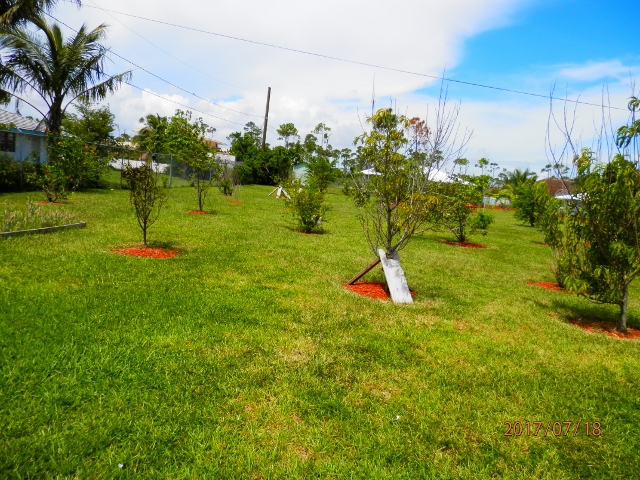 over 20 Variety of exotic fruit trees
over 20 Variety of exotic fruit trees enjoy the Fruits from your yard even apples
 Grand Living Rooms
Grand Living Rooms This Living Room and open floor plan is to create long-lasting family memories
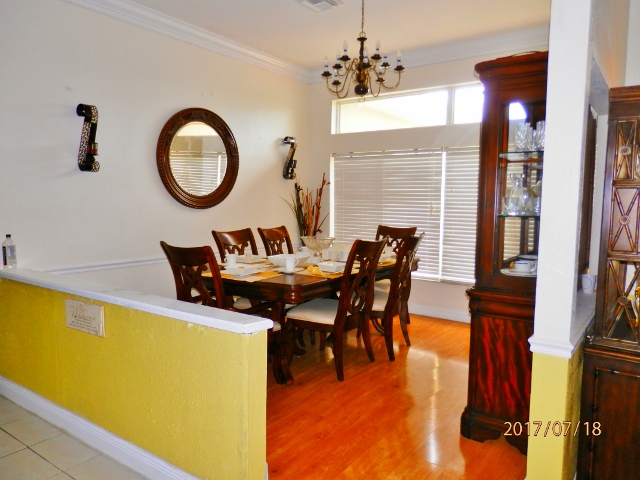 Dining Room
Dining Room 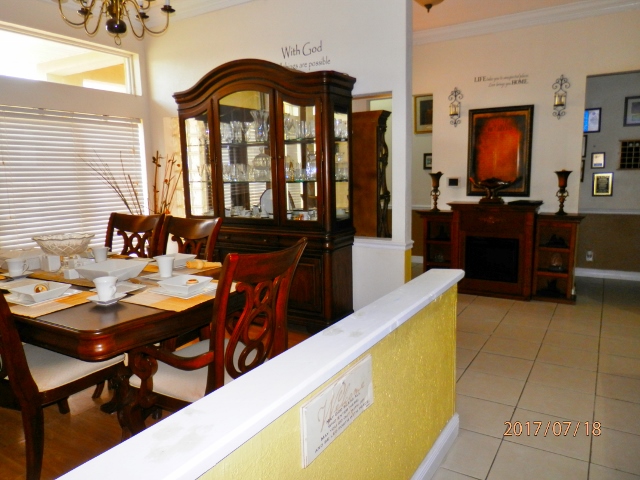
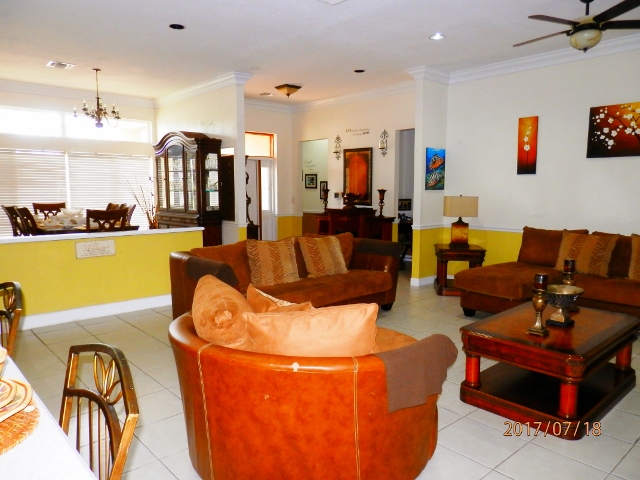 Open Floor Plan
Open Floor Plan Christmas Holidays, Football and Basket ball Games a home made to entertain
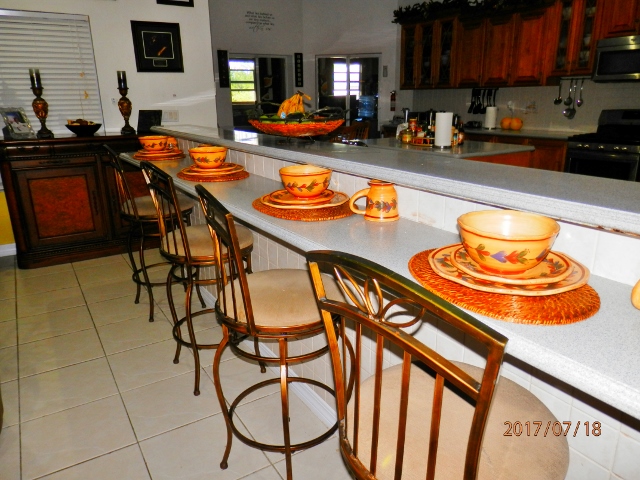 Breakfast Area
Breakfast Area Sit and enjoy your morning coffee or tea

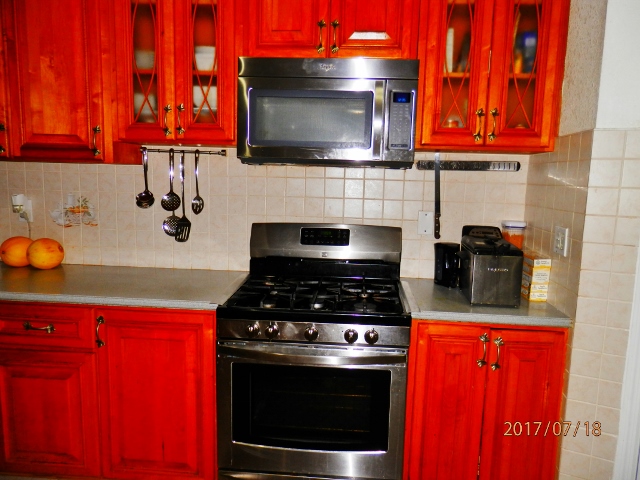
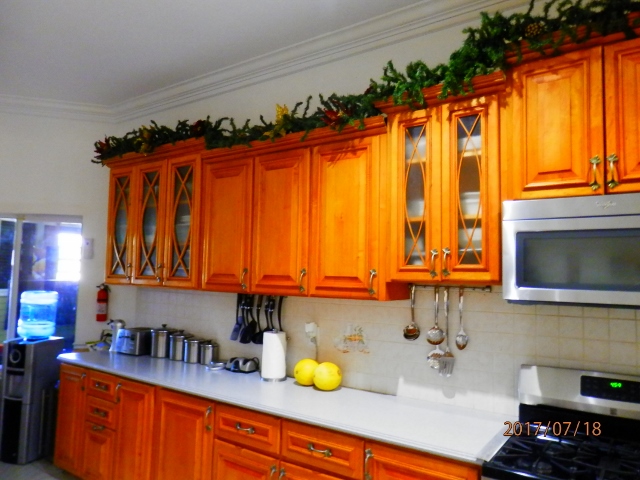
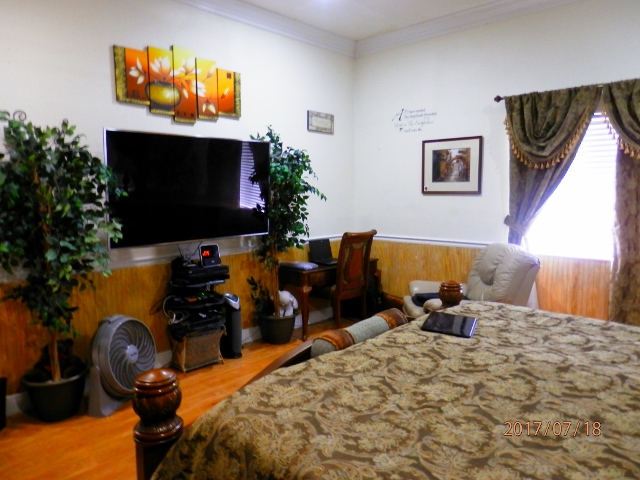
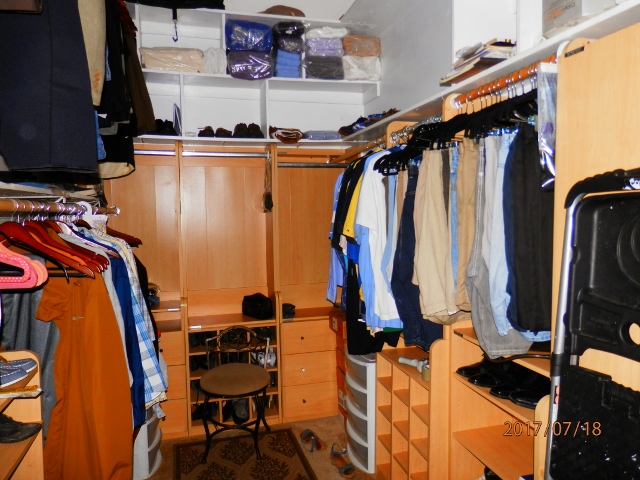 Master Walk in Closet
Master Walk in Closet 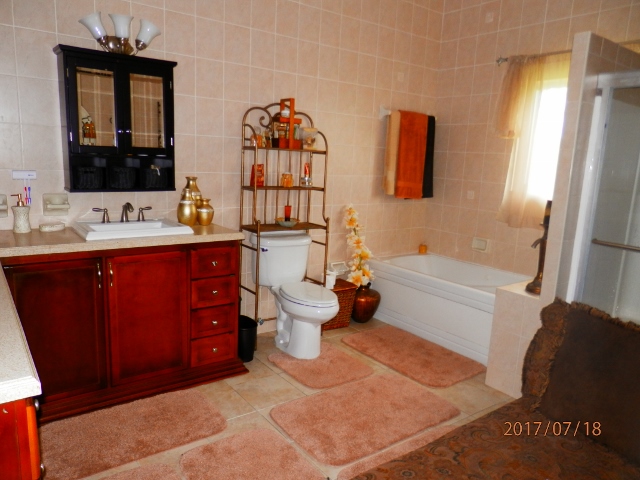 Master Bathroom other view
Master Bathroom other view  Master Bathroom
Master Bathroom enough space for seating
 2nd Bedroom
2nd Bedroom This spacious bedroom with wooden floors is on the Northern Wing adjacent to the Master Bedroom Area
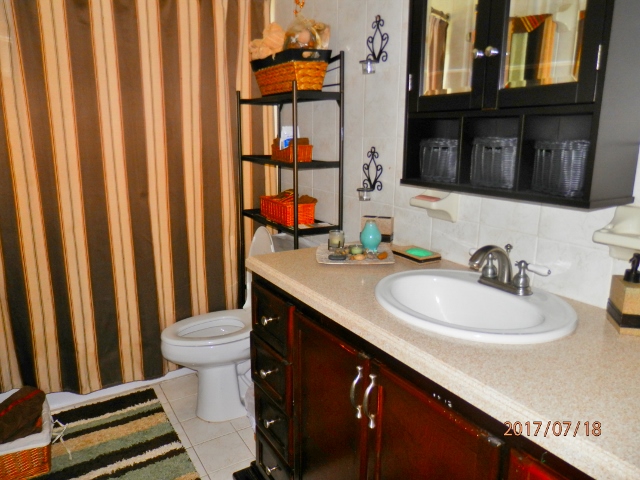 2nd Bathroom
2nd Bathroom Thisbathrooms boast dark wood cabinets services Bedroom #2 by The Master Suite
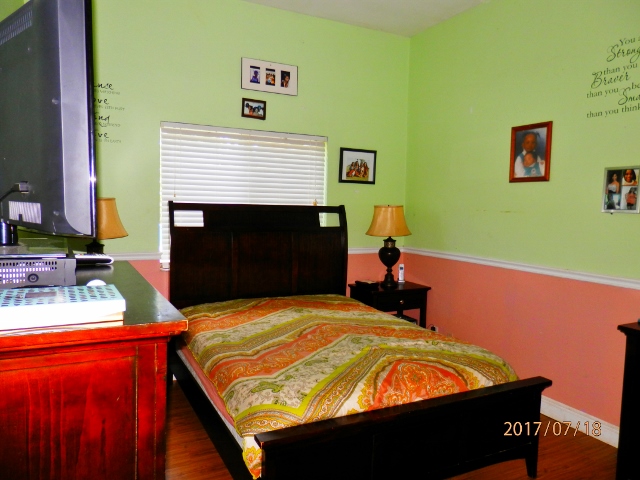 Bedroom 3
Bedroom 3 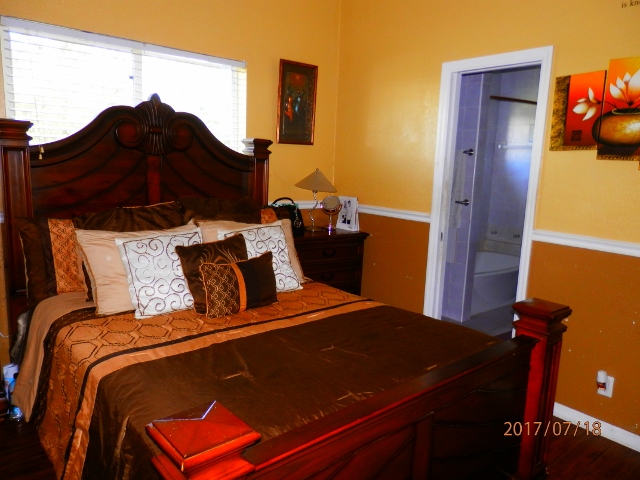 Bedroom 4
Bedroom 4  Bedroom 4 another view
Bedroom 4 another view 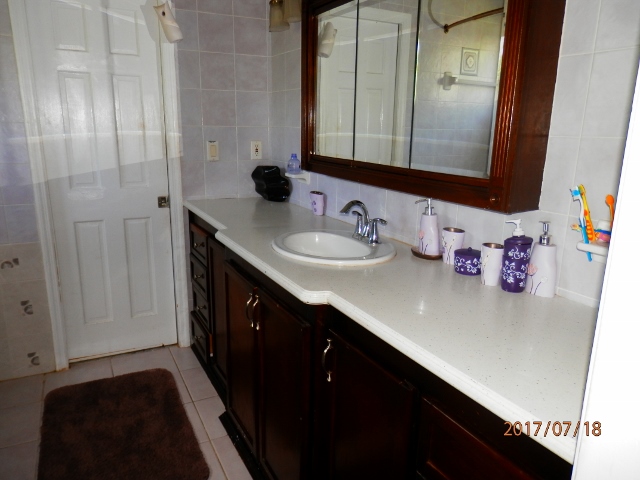
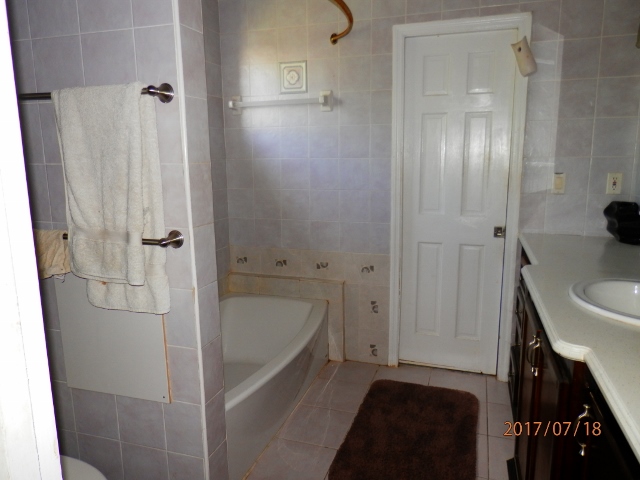 Jack & Jill Bathroom
Jack & Jill Bathroom This bathroom services the bedrooms 3 & 4 on the Southern wing of the home
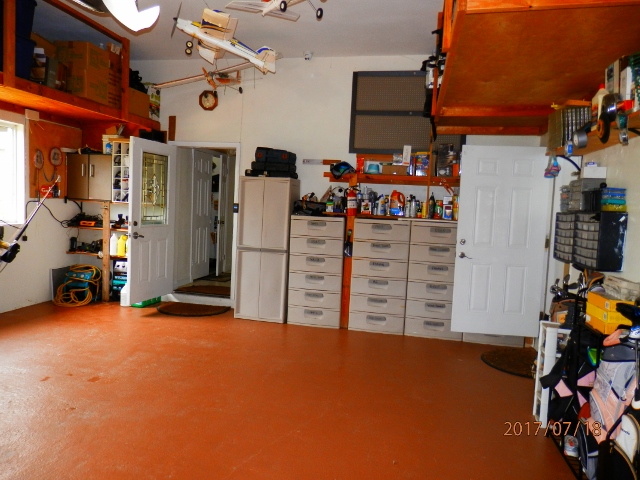 Neat Garage
Neat Garage The garage area has lots of storage and the floor has special paint to avoid stains
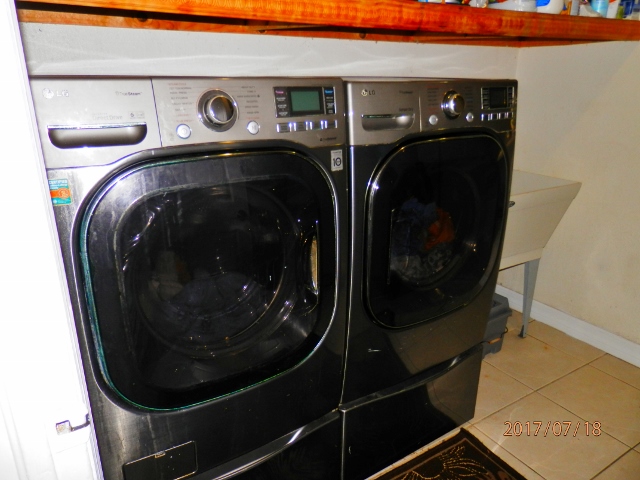

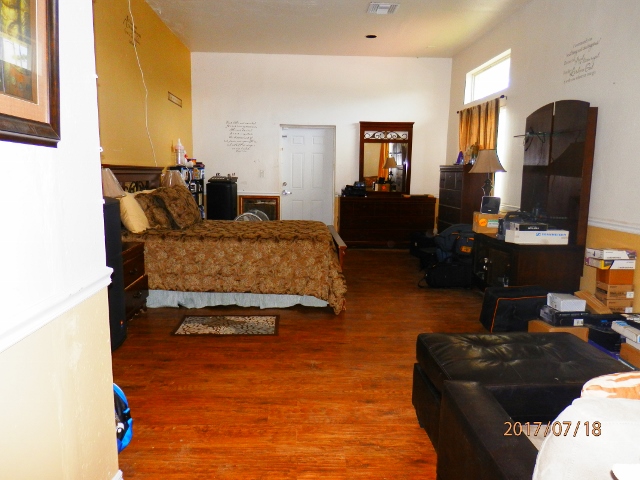 Bedroom 5
Bedroom 5 This large bedroom is adjacent tot he garage and has a separate entrance. It can be used for guest or inlaws
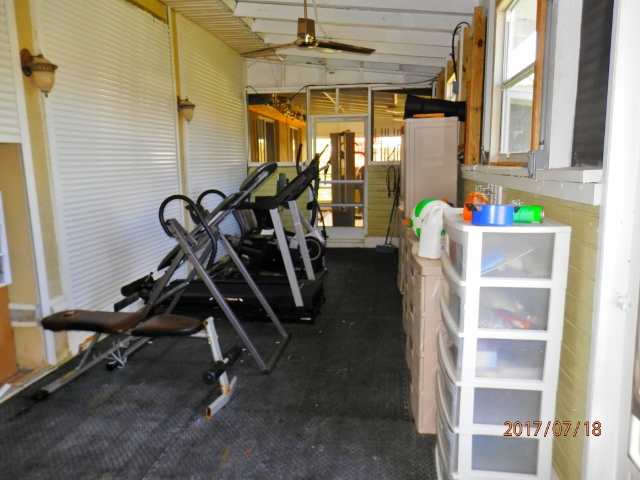
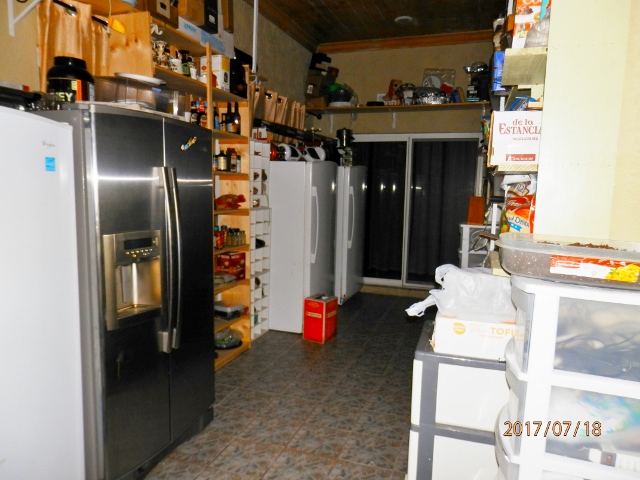
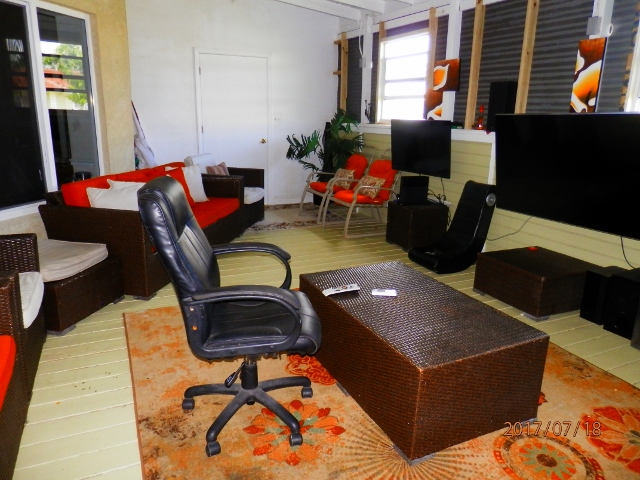
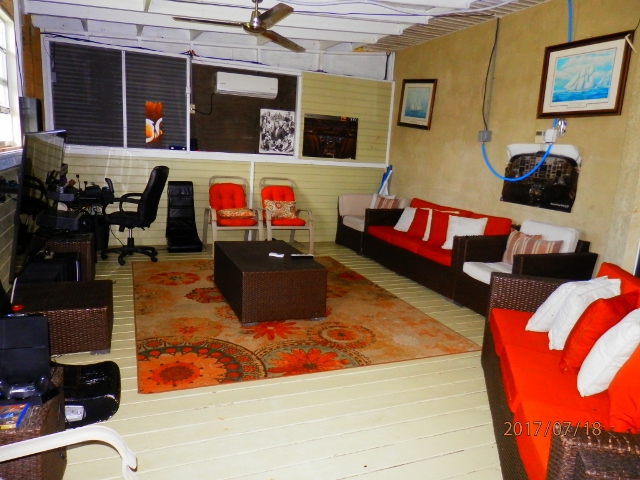
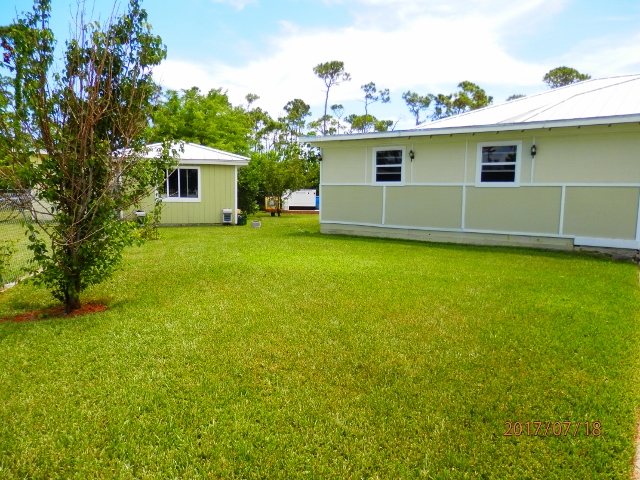
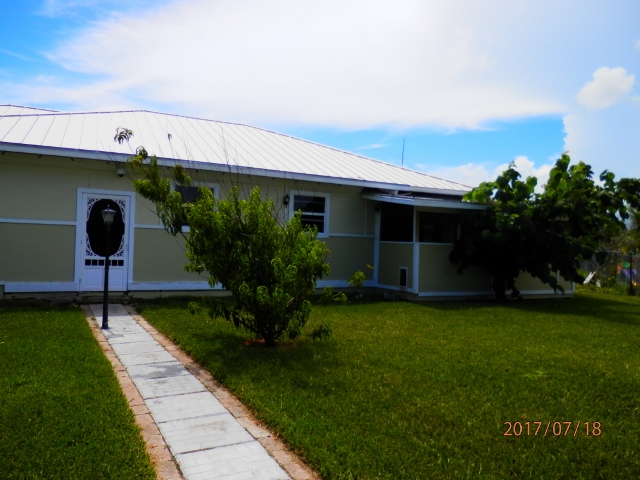
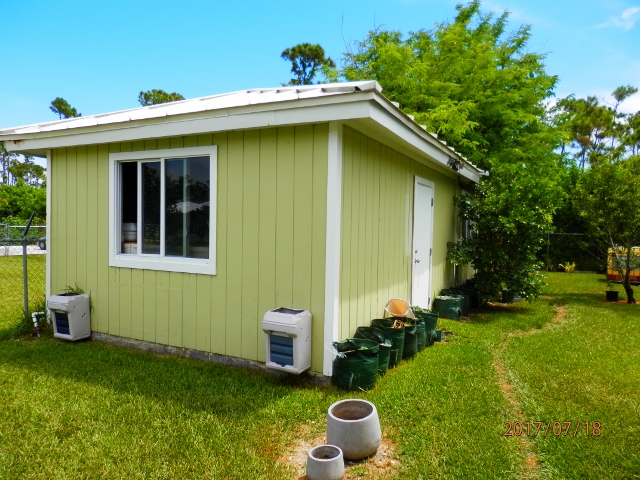
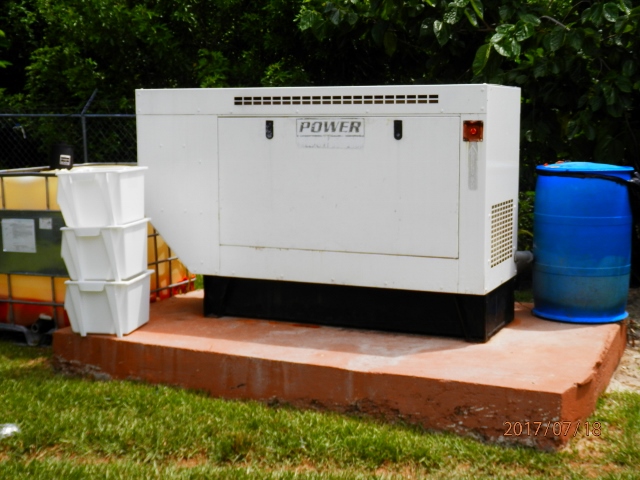 Back Up Generator
Back Up Generator Not an issue in a power outage as this generator powers the entire home
 Separate Air Condition Units
Separate Air Condition Units You decide which part of the house that you want to cool. The house also has split A/C units in the bedrooms and media room
 Propane Tank
Propane Tank This home is outfitted with Gas Appliances to save money of utility costs
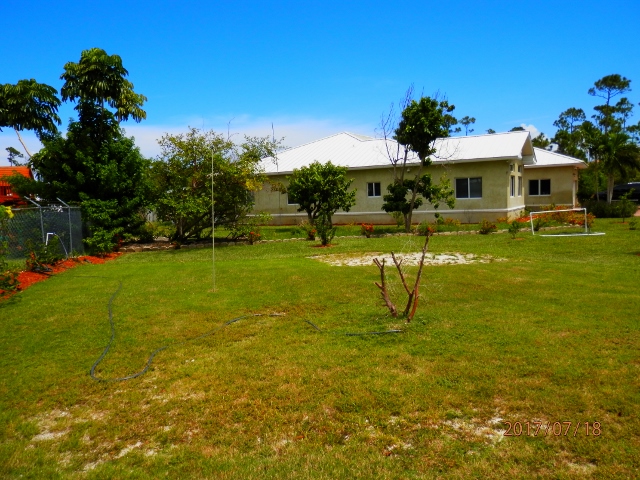
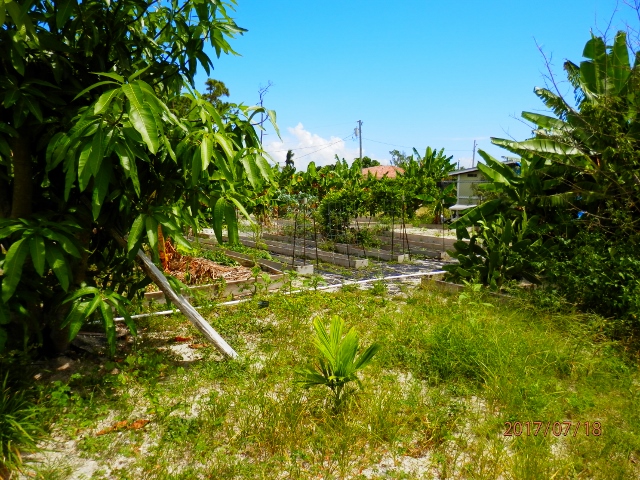 Garden Area
Garden Area Plant your vegetables in your own garden and eat fresh organic food